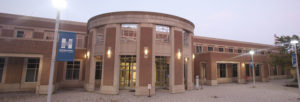Major Expansion Scheduled for Lafayette Hall
Major changes are coming to Housatonic Community College.
According to Interim President Elizabeth Roop, “A four-story addition will be built between Lafayette Boulevard and the current front entrance to the college. In addition, renovations will be done in several areas within the Lafayette Hall Building.”
The renovations and expansion will include new art studios, specialized classrooms, science laboratory renovations, health career program laboratory classrooms for Occupational Therapy and Medical Assisting.
Roop says, “A major feature of the new addition is a College Welcome Center with centralized student services for student enrollment and registration.”
In June 2014 architectural drawings were completed for the Lafayette Hall Expansion Project by the Amenta Emma Architects. Their Facebook post says, “The State of Connecticut Department of Construction Services awarded Amenta Emma architectural design services for a $30M addition and renovation to Lafayette Hall, the main campus building at Housatonic Community College in downtown Bridgeport.”
Amenta Emma Associate Jenna McClure says, “A major goal for this project was to create a new face for the College on Lafayette Boulevard. We incorporated a large amount of glass on the west façade in order to highlight the activities of the building and strengthen a connection with the City of Bridgeport.”

The current front view of Lafayette Hall Housatonic Community College as of 2014. (From the HCC Web Site)

What the interior of Lafayette Hall is predicted to look like. (Courtesy of Amenta Emma Architects.)
“Amenta Emma designed both the exterior and the interior of the addition,” she added. “All classrooms will be equipped with the latest technology, including full AV capabilities. The fourth floor of the addition is home to four new art studios. Each studio is dedicated to a specific area of study (painting, drawing, ceramics, and sculpture), with new equipment and furnishings to support the programs. We are also renovating isolated areas within Lafayette Hall – we have designed a new Academic Support Center, study rooms for the library, two bio labs, OTA “clab” and apartment, a Medical Assisting Lab, as well as new student services spaces.”
The Bridgeport Regional Business Council website states that the construction starts June 2015, pending state bonding approvals. Dean of Adminstration Ralph Tyler adds, “Hopefully that will occur in February of 2015, with construction beginning in late Spring/early Summer of 2015….the start date is contingent on the Bonding authorization.”
“The college’s expectation is that this project, if everything goes well, would be completed by the early Summer of 2017,” he says.
The changes that are coming our way will give new life to old classrooms. Dr. Kathleen Cercone, a Biology professor here at HCC says, “I am looking forward to the new lab. They definitely need renovation and we need more space as well so we can offer more classes at good times. We are limited now as we only have the one lab.”